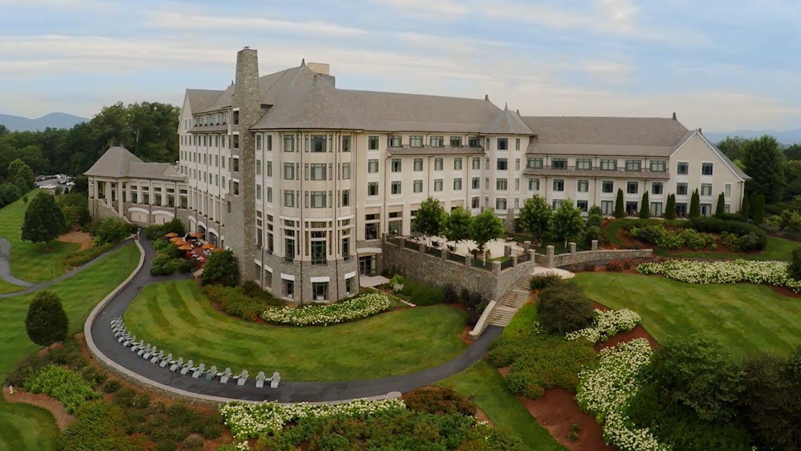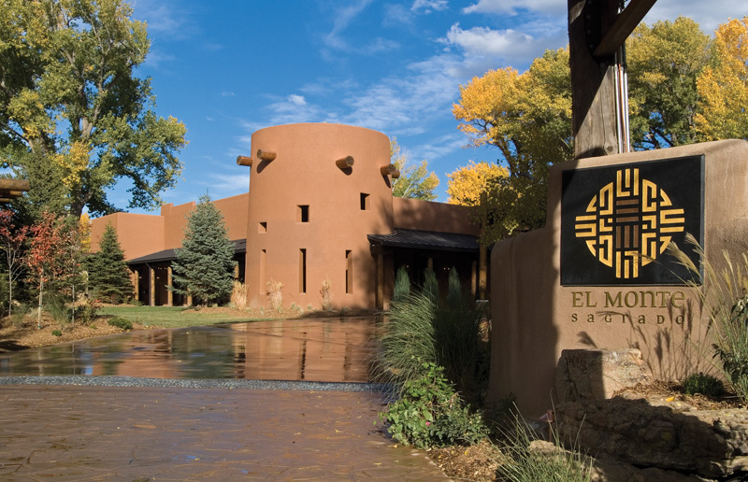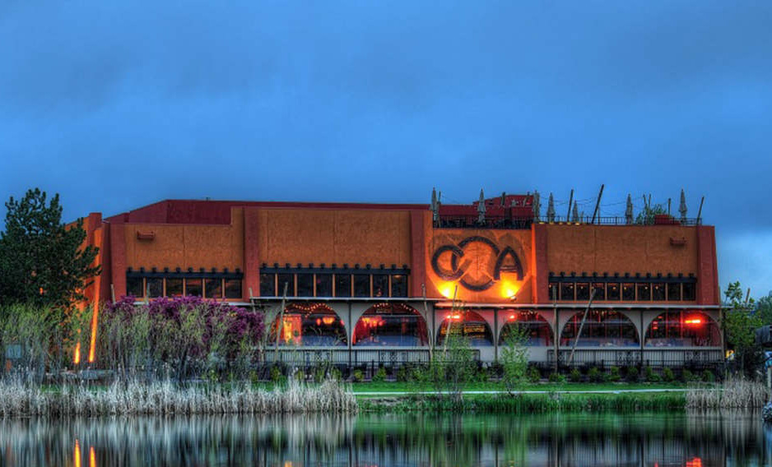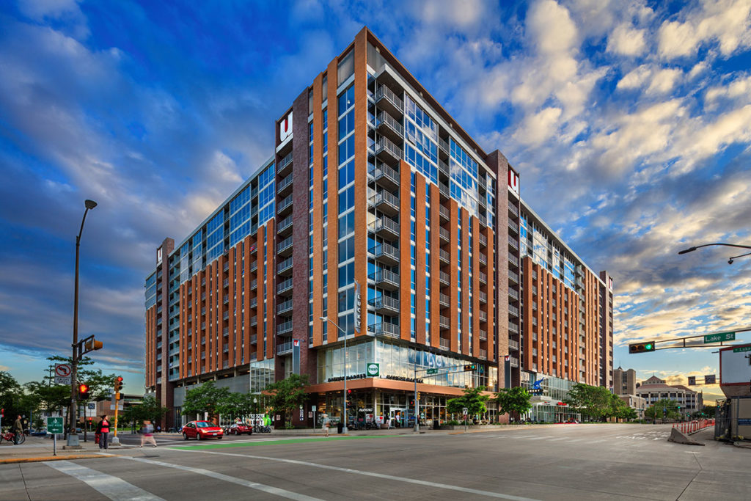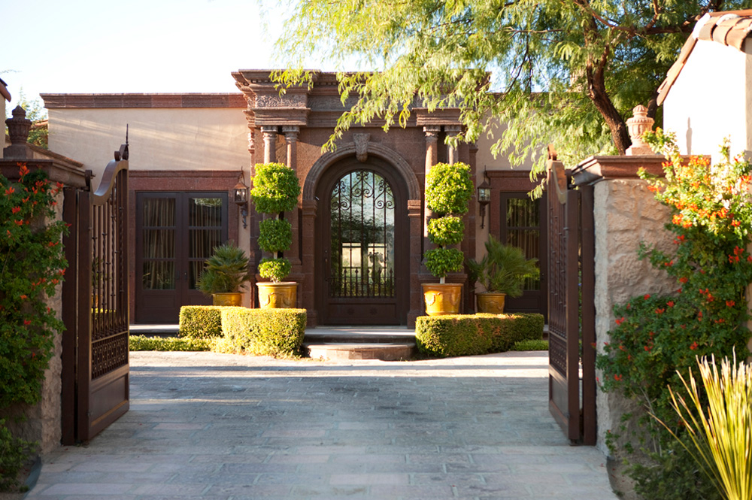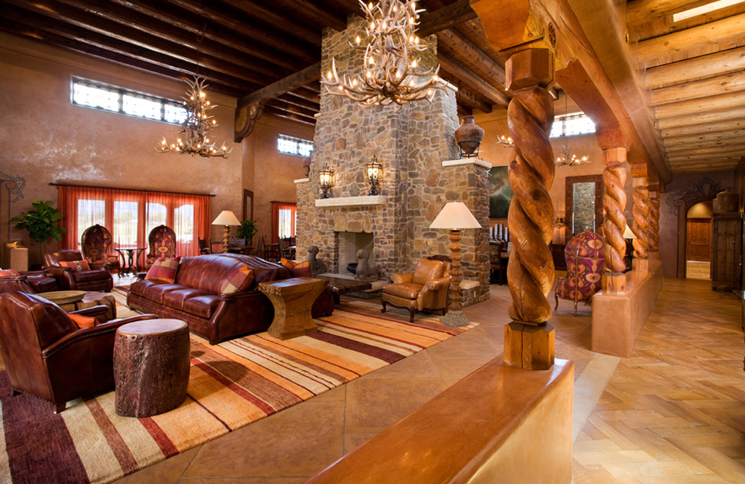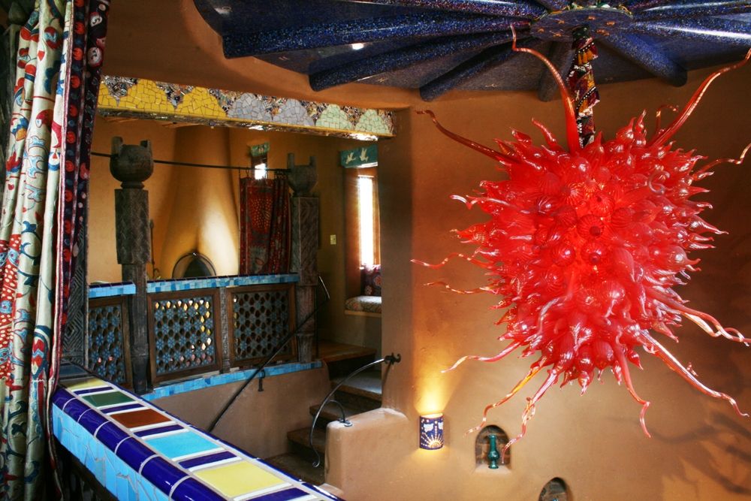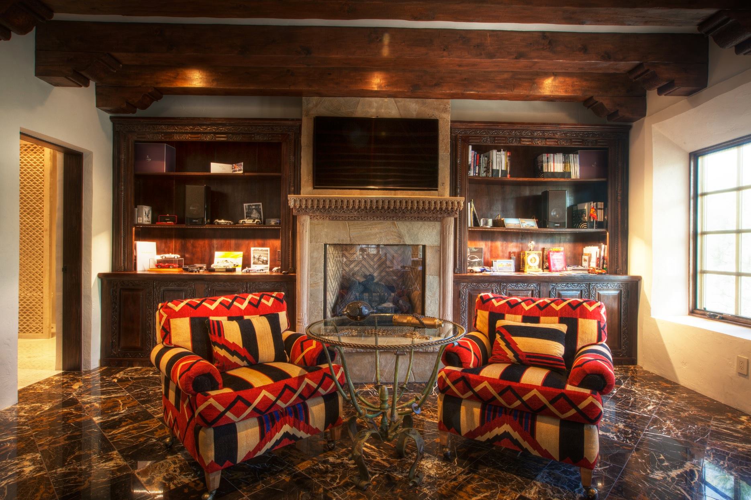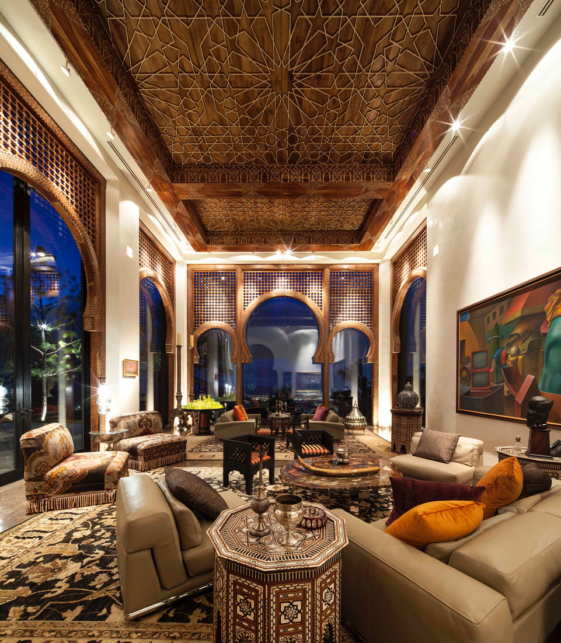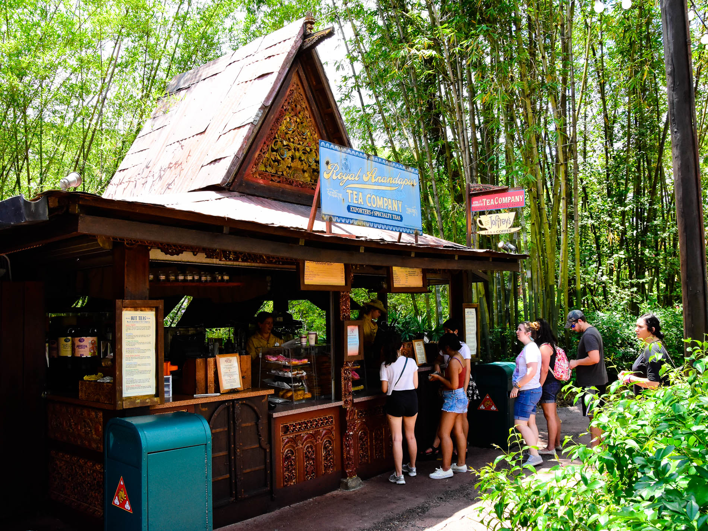The Inn at Biltmore Estates in Ashville, North Carolina approached us to help them design and build the architectural mill-work, railings, chandeliers and light fixtures for the remodel of The Inn. I was responsible for designing the mill-work and ironwork for these features....
View More
El Monte Segrado is a resort in Taos, New Mexico. They reached out to us when remodeling their ballroom, conference room and several guest rooms. I was responsible for designing the massive doors and pillars that lead into the ballroom and conference rooms. I also designed the ceiling treatments throughout the property, the wine storage in their wine bar, the doors and ADA compliant fixtures in their guest rooms and several custom-made rugs....
View More
The Barbacoa in Boise, Idaho approached us to help them create a unique dining experience for their newest luxury restaurant. I was responsible for designing the centerpiece of the dining room: a temperature controlled walk through wine display capable of holding thousands of bottles of wine. In addition to the wine display I also designed all of the doors, tables, bar-tops, seating and ceiling treatments, including a 32' x 20' frame to display a large piece of art....
View More
Brown House architects approached us to help them create an interesting design persona for their University of Wisconsin apartment block. After several rounds of brainstorming we landed on a mascot for the building: Lucky the Elephant. With this mascot in mind I was tasked with designing a logo for the project, and then the branding fixtures for the front of the building, and finally a 4 ton solid marble elephant for the lobby....
View More
I designed the doors and gates for this beautiful property located in Scottsdale, Arizona. In addition to the architectural work, I also designed several pieces of furniture for this client, including dressers, buffet tables, benches and headboards....
View More
For this project, I was asked to design the furniture set for each guest room, which included a headboard, nightstands, benches and dressers. Instead of a single design that would repeat for each room, I came up with twelve separate designs so that each room felt distinctly different. In addition to the room furnishings, I also designed all of the doors and gates throughout the property, as well as several architectural elements....
View More
For this project, I was tasked with designing an overlay design that could be clad over the existing ceiling beams. We cut and bent steel sheets to cover the existing ceiling and beams. Once the metal was properly fitted, we overlaid thousands of pieces of lapis lazuli, white marble, jasper and tiger's eye to make the intricate zodiac design. I was also asked to design a supporting chandelier structure to attach hundreds of blown glass ornaments made by the...
View More
This was a home renovation where I was asked to design the architectural elements for an office space, home theater, wine cellar and several bathrooms....
View More
The owner of a private residence in Monterey, Mexico tasked me with designing a ceiling treatment for an 18' x 30' great room. I also incorporated matching latticework arches to frame four enormous windows....
View More
The Imagineers at Disney World reached out to us to help make the "Anandapur Village" in Animal Kingdom look as realistic and authentic as possible. I was responsible for designing the retail structures for "Mandala Gifts", the checkout kiosks for "Thirsty River Bar" and "Trek Snacks" as well as all of the outdoor seating in the food court area. In addition to the site-specific designs, we also provided the authentic wall hangings and decorative items that were used throughout...
View More











